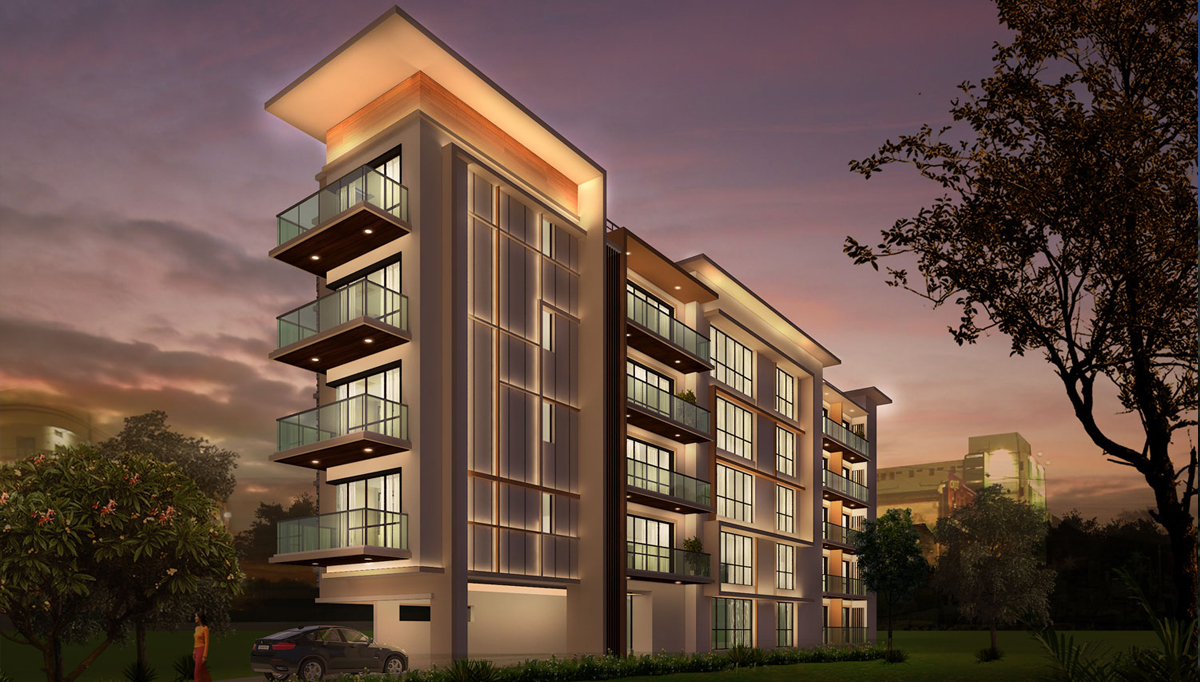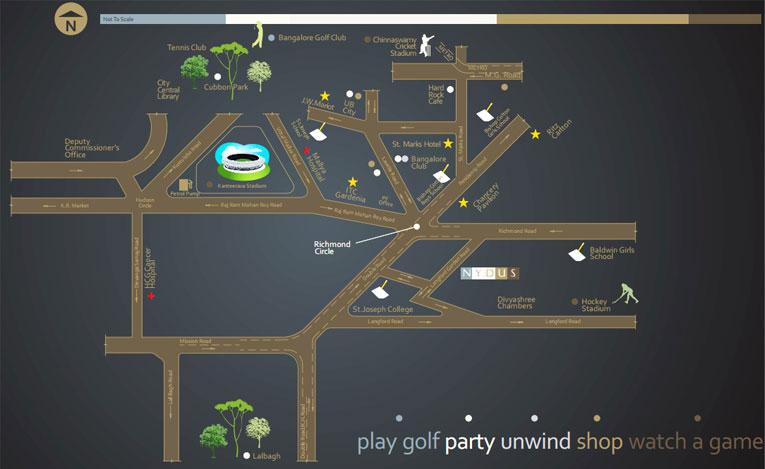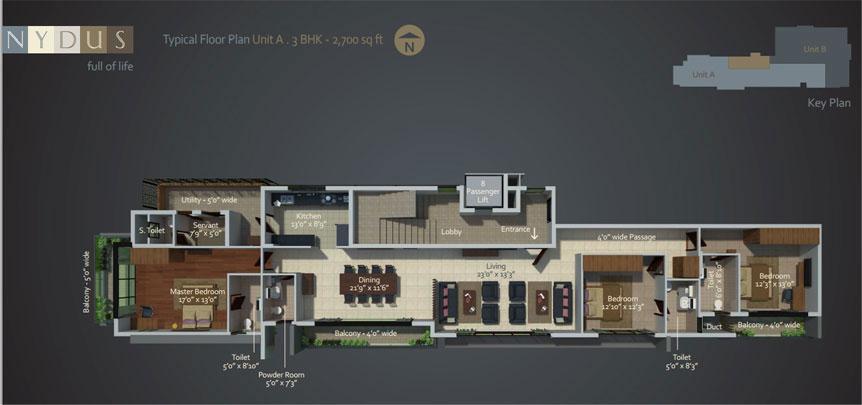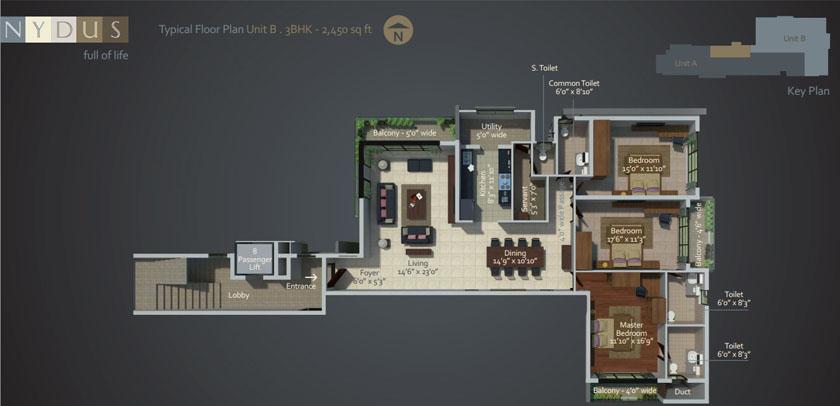Nydus
The ‘NYDUS’ is located at Central Business district, off Richmond Road, at Langford Garden Road, close to Adarsh Hamilton Hotel and republic hospital, where you can lead your life to its fullest and have everything in your reach. With its spectacular design having just 2 spacious units per floor and having amenities like ...
Web enabled home automation system, Video door phone entry, centralised vacuum cleaning system, centralized gas connection system, electric Car charging space, library space, water softening plant, gas leak detectors, roof top health gym with roof top open party space.
- Roof Top Air Conditioned Gym
- Centralized vacuum-cleaning system
- Provision for centralized UPS
- Centralized pipe gas system
- Security kiosks and monitor systems
- Rainwater harvesting and collection tank
- BWSSB water supply with underground sump and overhead tank.Bore well water for auxiliary use
- Space for Library
- Servant’s / Driver’s toilet
- 100% Power back up
- Proximity card entry for visitors
- Roof Top Open Party Area
- Water treatment plant ( WTP)
- Treated bore well water with suitable capacity water treatment plant
- Seismic zone II compliant RCC framed structures
- Elegant Ground floor entrance lobby in Granite/Italian Marble
- Cladding in Marble up to the ceiling height on the lift side wall, at all the levels
- Internal Walls : 100 mm / 4” Horizontally Perforated Clay Bricks (Excellent thermal insulation)
- External Walls : 200 mm / 8” Horizontally Perforated Clay Bricks (Excellent thermal insulation)
- Roof Slab : Reinforced Cement Concrete slab with suitable water proofing treatment
- Plastering: Internal walls- 12mm thick with smooth finish
- External walls- 18mm thick in 2 coats with sponge finish
- Internal and external ceiling plaster-6mm
- Car Parking : Basement car park connoisseur
- Living, Dining & Kitchen : Imported marble
- Master Bed & other bed rooms : Hardwood /Laminated wood/ Vitrified tiles of RAK
- Utility & balconies : Semi Vitrified tile or flame finish granite
- Powder Room and Toilets : Anti skid ceramic tiles
- Staircases :Granite
- Toilets : Designer vitrified/ceramic tiles up to false ceiling
- Kitchen : Designer ceramic tiles above the counter upto 2’ high
- Utility : Ceramic tiles up to 7’ high
- Entrance Door / Main Door : Teak wood frame with TW paneled shutter
- Internal Doors : Solid Teakwood paneled doors / or equivalent
- Tubular / Cylindrical door handles for internal doors
- High quality brush steel finished hardware
- All Windows and Ventilators : 3 track UPVC sliding windows with annealed glass & with mosquito-proof shutters
- Cooking Platform : Black granite kitchen platform
- Kitchen Sink : Double bowl stainless steel sink with drain board
- Utilities : Provision for Water purifier, washing Machine, dish washer and Chimney
- Reticulated Gas Piping for Kitchens
- Interior Walls and Ceilings : Plastic emulsion
- Exterior Walls : Textured exterior emulsion
- Electric power supply from BESCOM
- TV and telephone points in the living room, kitchen and all bedrooms
- High quality modular switches and sockets
- Electrical loading: 3BHK – 10 Kva,
- DG power back up –100 % for all homes (Including Air condition and Geyser) and common services
- Counter top wash-basin in bedroom toilet of Duravit / Kohler or equivalent
- Faucets : 3-in-1 water mixer unit with telephone shower in all bathrooms -Kohler or equivalent
- Overhead shower / Shower panels with glass partition for wet & dry area in toilets
- Bathroom accessories : Mirror, Towel rings, towel rods, soap dish, paper holder etc
- All fittings of Chrome plated for all bathrooms- Jaguar or equivalent
- Suspended pipelines in toilets concealed within the grid false ceiling
- Pneumatic water distribution system
- Automatic 8 passenger lifts of suitable capacity, with SS car and ARD with decorative panels and fitted with Intercom to the security kiosk – Otis make
- Web Enabled Building Automation System
- Video door phone
- Gas leak detectors
- Multiple DTH connectivity
- Round the clock security
- Trained Security Personnel will do patrolling of the Project
- CCTV Camera will be installed in the Security room/Ground floor lobby to screen visitors and send them inside only after confirming with the resident through the image appearing on the Television screen
- Entry of Vehicles to the Project will be controlled through Proximity Cards Security system

















